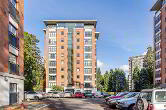This site uses cookies to store information on your computer
Read more
Closing for lunch 1pm - 2pm
Late night viewings available on request
subject to availability
| Style | Terrace House |
| Status | Now Gone! |
| Price | Offers around £107,500 |
| Heating | Gas |
| EPC Rating | E44/E48 |
Fill in your details below and a member of our team will get back to you.

1 Bed Apartment
Offers around £99,950This site uses cookies to store information on your computer
Read more