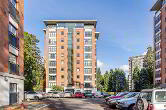This site uses cookies to store information on your computer
Read more
Closing for lunch 1pm - 2pm
Late night viewings available on request
subject to availability
| Style | Apartment |
| Status | Now Gone! |
| Receptions | 1 |
| Bedrooms | 1 |
| Bathrooms | 1 |
| Heating | Electric Heating |
| EPC Rating | C78/B83 |
Located at 12a Sans Souci Park, just off the Malone Road, close to the Spar.
Fill in your details below and a member of our team will get back to you.

1 Bed Apartment
Offers around £99,950This site uses cookies to store information on your computer
Read more