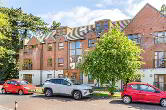This site uses cookies to store information on your computer
Read more
Closing for lunch 1pm - 2pm
Late night viewings available on request
subject to availability
| Style | End-terrace House |
| Status | Now Gone! |
| Receptions | 1 |
| Bedrooms | 2 |
| Heating | Gas |
| EPC Rating | E54/C71 |
Ormeau Road
Fill in your details below and a member of our team will get back to you.

2 Bed Apartment
Offers around £139,950This site uses cookies to store information on your computer
Read more